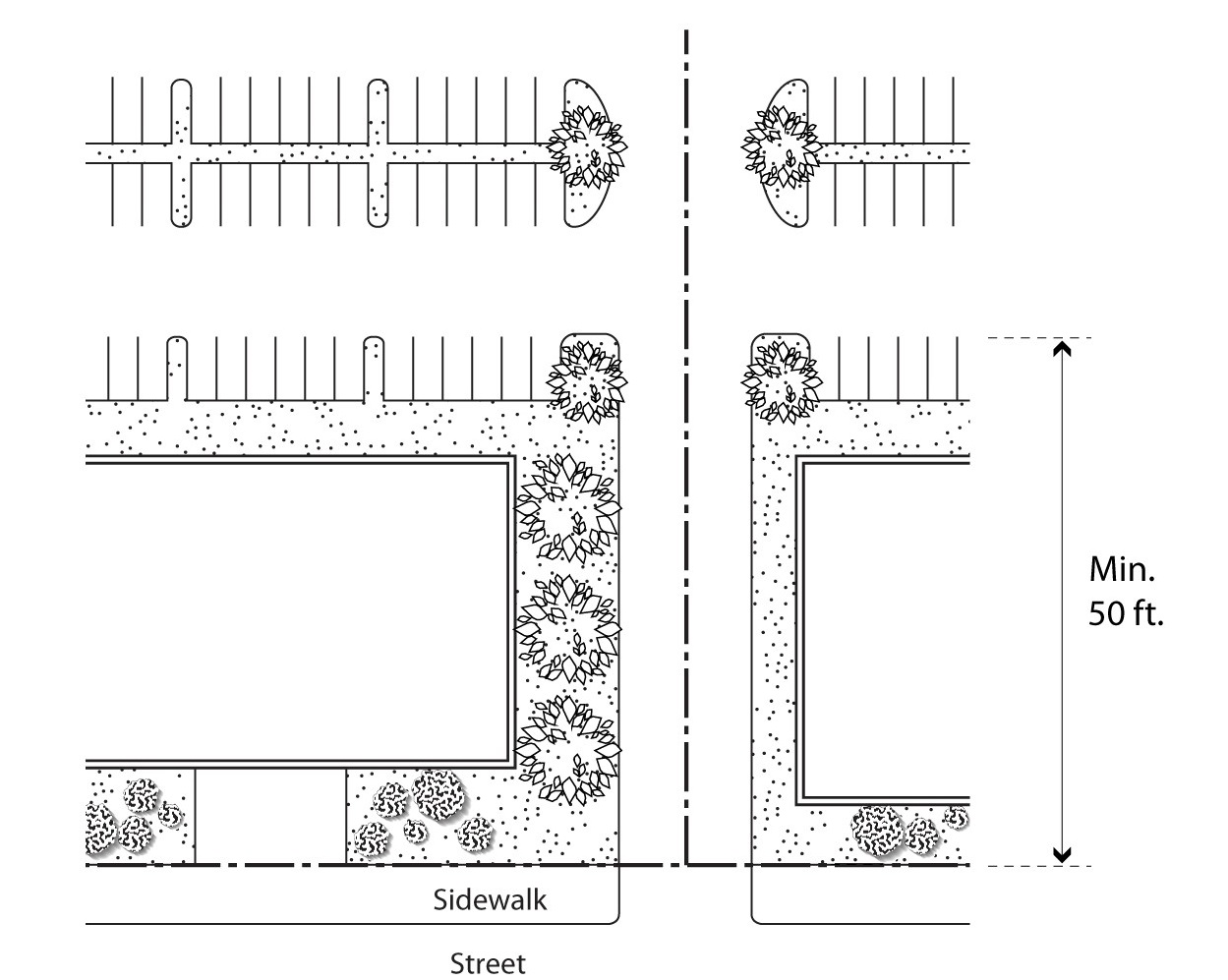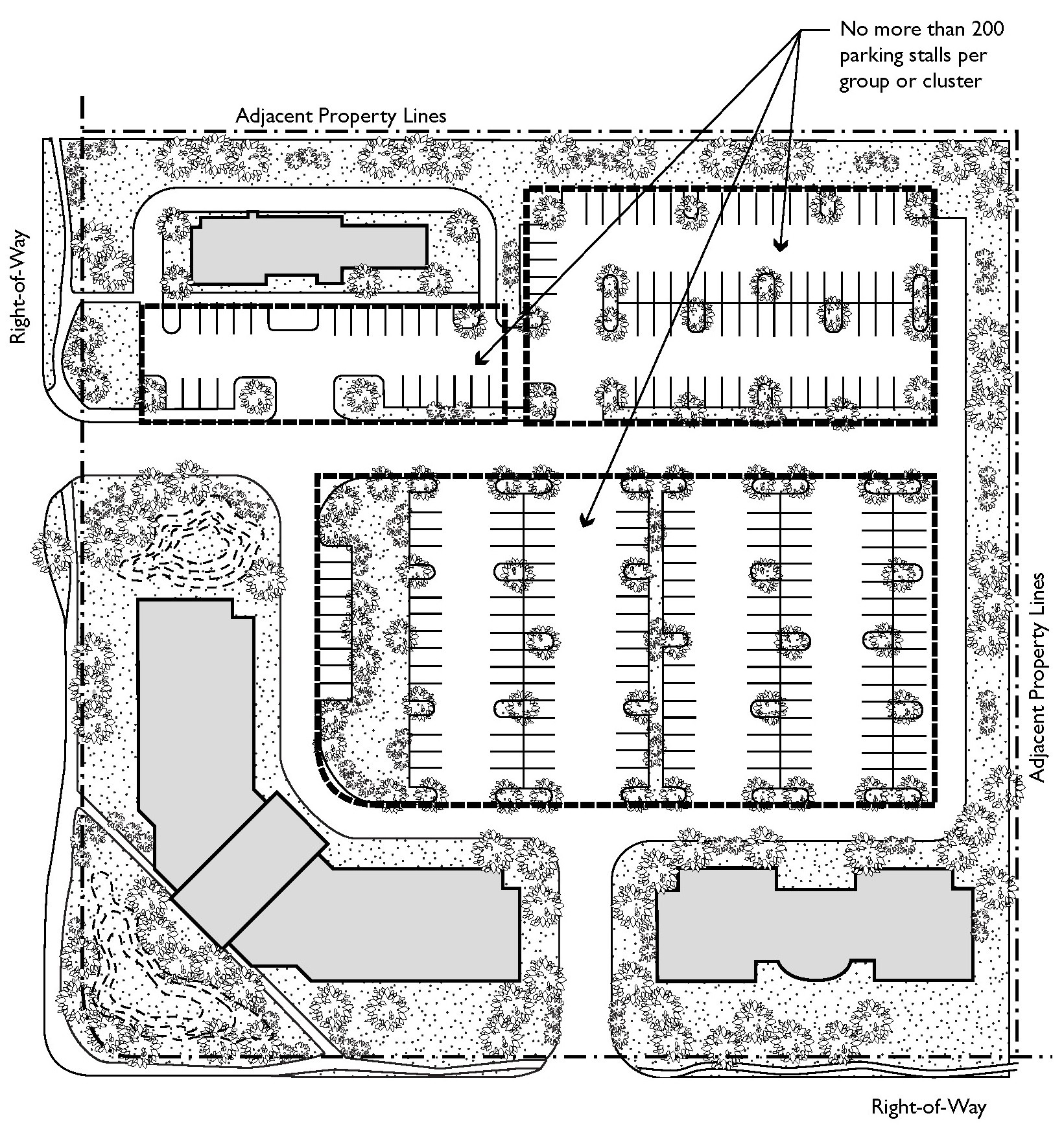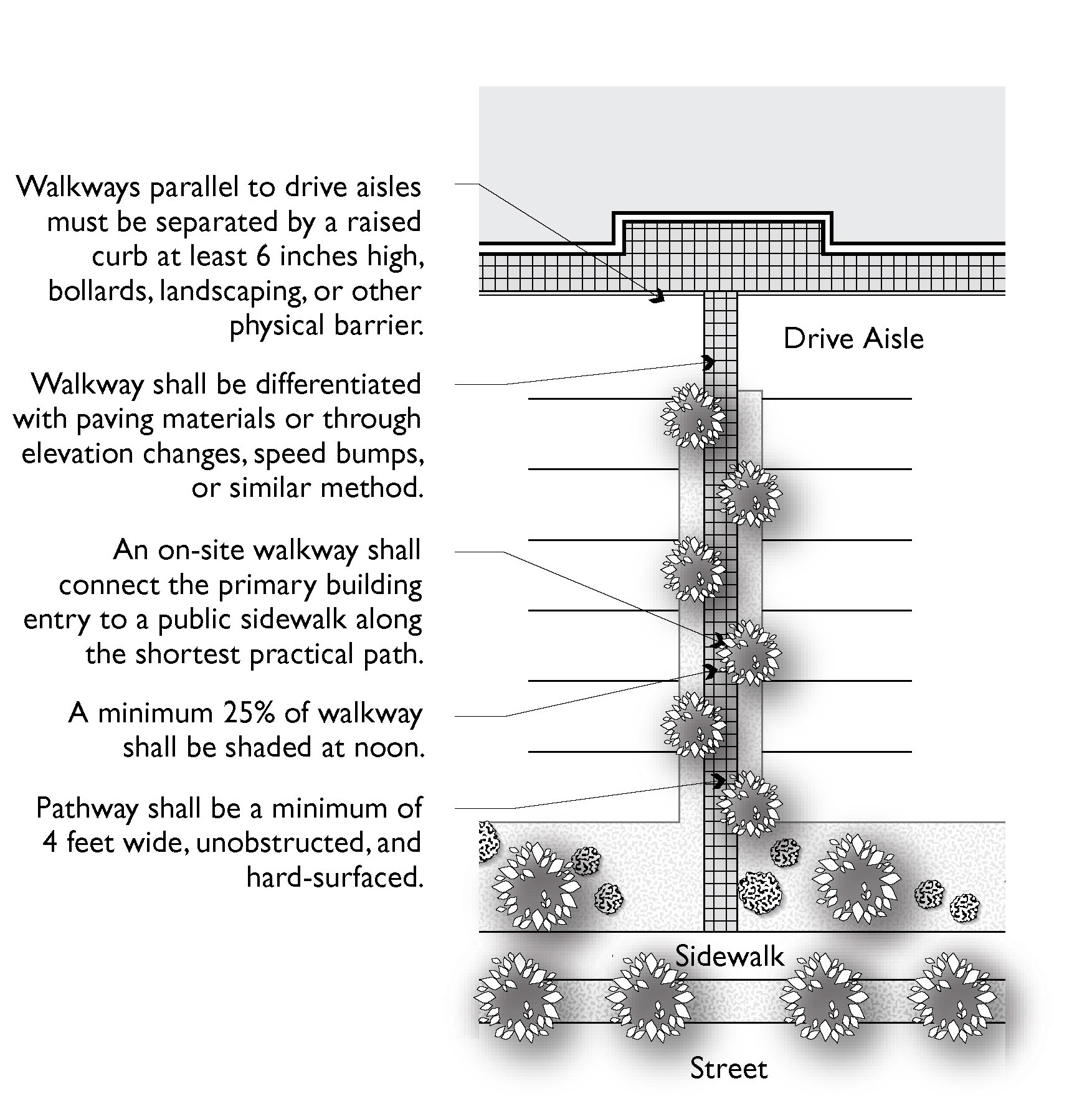18.105.050 Parking area design.
Regulations of this section are complemented by MCC 18.80.110, Screening, and MMC 18.90.050, Parking lot landscaping.
A. Setback of Cross Drive Aisles. Parking spaces or cross drive aisles along main drive aisles connecting directly to a street shall be set back at least 50 feet from the property line abutting the street to avoid traffic conflicts.

Figure 18.105.050.A. Setback of Cross Drive Aisles
B. Parallel Parking Spaces Abutting Wall or Fence. Each parallel parking space abutting a wall, fence, column, or other obstruction higher than one-half foot shall be increased by two feet on each obstructed side; provided, that the increase may be reduced by one-quarter foot for each one foot of unobstructed distance from the edge of a required aisle, measured parallel to the depth of the parking space.
C. Optional Double-Line Striping. Each parking space shall measure nine feet from center to center, with double stripes two feet apart.
D. Minimum Dimensions for Residential Carports. Each single-car carport shall measure at least 10 feet wide by 20 feet long. Each double carport shall measure at least 18 feet wide by 20 feet long. The width of the carport is to be measured from inside face of support to inside face of opposite support. The carport roof shall cover the entire 20-foot length of the space.
E. Surfacing. All parking spaces and driveways shall be paved and maintained with asphalt or other surface approved by the zoning administrator. Plans shall contain a cross-section of the parking lot indicating the composition and thickness of the materials to be used, as well as indicating the structural strength of the parking area. Any approval of an alternative dust-control surface by the zoning administrator shall specify and require routine maintenance method(s) and schedule. Failure by the owner of the site to maintain the alternative surface according to the approved method(s) and schedule shall be considered a violation of this code.
F. Circulation and Safety.
1. Internal Circulation.
a. Visibility shall be assured for pedestrians, bicyclists, and motorists entering individual parking spaces, circulating within a parking facility, and entering or leaving a parking facility.
b. Internal circulation patterns, and the location and traffic direction of all access drives, shall be designed and maintained in accordance with accepted principles of traffic engineering and traffic safety.
c. Off-street parking and loading areas shall be provided with sufficient maneuvering room so that all vehicles can enter and exit from a public street by forward motion only. This regulation does not apply to parking areas serving single-unit dwellings served by individual driveways. The maneuvering of vehicles necessary to enter or exit loading areas shall not occur on city streets.
d. Parking lots shall be designed so that sanitation, emergency, and other public service vehicles can provide service without backing unreasonable distances or making other dangerous or hazardous turning movements.
2. Parking Lot Layout. No more than 200 parking spaces shall be allowed together in one group or cluster. Parking lot clusters shall be separated by landscaping, pedestrian connections, cross aisles, retention basins or similar features.
a. In office projects, a minimum of 25 percent of the required parking spaces shall be provided within 200 feet of the building served, with the balance of the required parking within 400 feet.
b. In commercial and industrial projects, a minimum of 50 percent of the required parking spaces shall be located within 300 feet of the building served.
c. In residential mixed use projects, required parking spaces shall be arranged to provide at least one parking space per unit within 200 feet of the dwelling units they are intended to serve.
d. Drive aisle intersections are to be perpendicular to each other.
e. Separate vehicular and pedestrian circulation systems shall be provided where possible.

Figure 18.105.050.G.2. Parking Lot Layout
3. Pedestrian Access in Multi-Unit Development. Multi-unit residential developments of five or more units must provide pedestrian access that is separate and distinct from driveways.
a. Connection to Public Sidewalk. An on-site walkway shall connect the main building entry to a public sidewalk on each street frontage. Such walkway shall be the shortest practical distance between the main building entry and sidewalk, generally no more than 125 percent of the straight-line distance.
b. Materials and Width. Walkways shall provide at least four feet of unobstructed width and be hard-surfaced.
4. Pedestrian Access in Commercial and Mixed Use Development. Parking areas for commercial and mixed use developments that are 80 feet or more in depth and/or include 50 or more parking spaces must have distinct and dedicated pedestrian access from the commercial use to parking areas and public sidewalks, according to the following standards:

Figure 18.105.050.G.4. Pedestrian Access through Parking Areas
a. Connection to Public Sidewalk. An on-site walkway shall connect the main building entry to a public sidewalk on each street frontage. Such walkway shall be the shortest practical distance between the main building entry and sidewalk, generally no more than 125 percent of the straight-line distance.
b. Materials and Width. Walkways shall provide at least five feet of unobstructed width and be hard-surfaced.
c. Identification. Pedestrian walkways shall be clearly differentiated from driveways, parking aisles, and parking and loading spaces through the use of elevation changes, a different paving material, a different color, or similar method.
d. Separation. Where a pedestrian walkway is parallel and adjacent to an auto travel lane, it must be raised and separated from the auto travel lane by a raised curb at least six inches surfaced high, bollards, or other physical barrier.
5. Pedestrian Access in Industrial Development. Parking areas for industrial developments, including manufacturing, warehousing, call centers, and similar employment uses, that are 80 feet or more in depth and/or include 50 or more parking spaces must have distinct and dedicated pedestrian access from the industrial use to parking areas and public sidewalks, according to the following standards:
a. Connection to Public Sidewalk. An on-site walkway shall connect the main building entry and/or primary employee entrance and exit to a public sidewalk on each street frontage. Such walkway shall be the shortest practical distance between the main building entry and sidewalk, generally no more than 125 percent of the straight-line distance. This distance may increase up to 50 percent of the total straight-line distance in the event the route is designed to take account of afternoon shade patterns from buildings or similar shading devices.
b. Materials and Width. Walkways shall provide at least five feet of unobstructed width and be hard-surfaced.
6. Minimum Lighting Levels. All parking and loading areas shall meet the lighting requirements of MCC 18.95.020(B).
G. Alternative Parking Area Designs. Where an applicant can demonstrate to the satisfaction of the decision-maker that variations on the dimensions otherwise required by this section are warranted in order to achieve environmental design and green building objectives, including, but not limited to, achieving certification under the LEED™ Green Building Rating System or equivalent third-party system, a specific parking area design may be approved. Sustainable development bonus incentives may be available for projects that apply alternative designs, as described in Chapter 18.125 MCC. [Res. 21-09; Ord. 21-05 § 2; Res. 14-36 § 407.05; Ord. 14-12 § 1.]