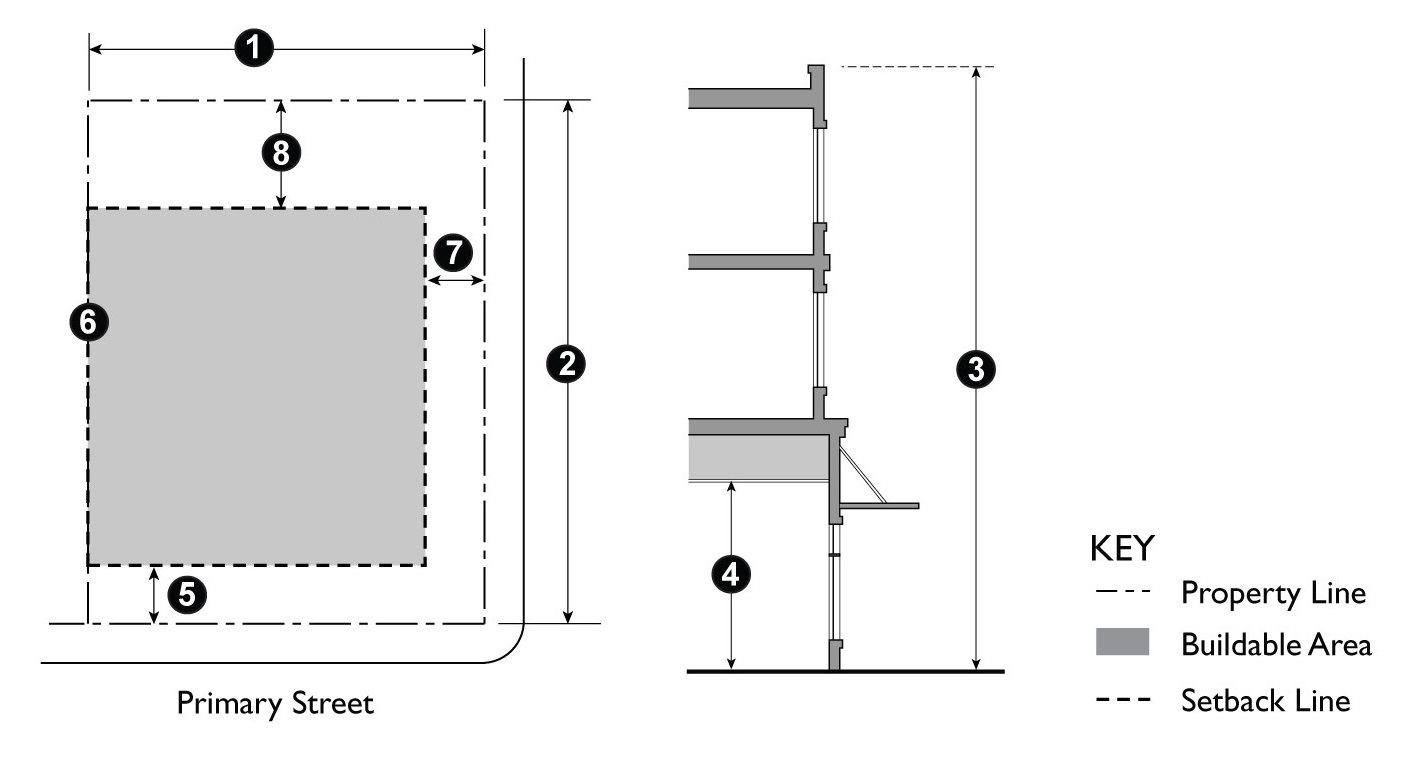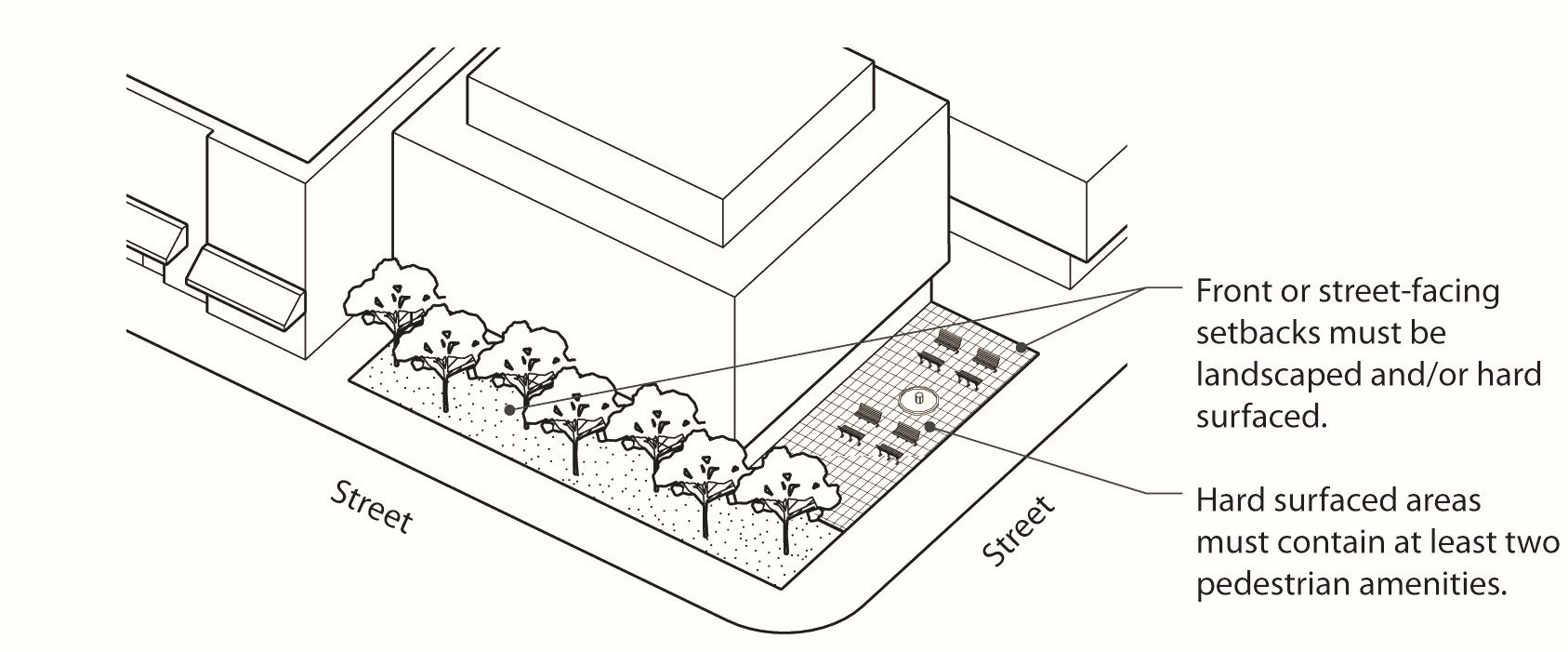18.40.030 Development standards.
Table 18.40.030, below, prescribes development regulations for commercial districts. The first five columns establish minimum requirements for permitted and conditional uses. Letters in parentheses in the “Additional Regulations” column refer to regulations following the schedule. The letter “Y” in the district column means that the additional regulation applies. The numbers in each illustration below refer to corresponding regulations in the “#” column in the associated table. Regulations applicable to multiple districts are in Division 4 of this code.

| District | Additional Regulations | # | |||
|---|---|---|---|---|---|---|
NC | GC | SC | GO | |||
Lot and Density Standards | ||||||
Minimum Lot Area (s/f) | 5,000 | 10,000 | 20,000 | 10,000 |
|
|
Minimum Lot Width (ft.) | 25 | 50 | 100 | 75 | ❶ | |
Minimum Lot Depth (ft.) | 75 | 100 | 100 | 100 | ❷ | |
Maximum Density (units/net acre) | 20 | n/a | n/a | n/a |
|
|
Building Form and Location | ||||||
Maximum Building Height (ft.) | 40 | 40 | 40 | 40 | ❸ | |
First Floor Ceiling Height (ft. clear) | 12 | n/a | 12 | 12 | ❹ | |
Setbacks (ft.) | ||||||
Front | 10 | 20 | 20 | 20 | (A) | ❺ |
Interior Side | 0 | 0 | 0 | 0 | ❻ | |
Street Side | 10 | 20 | 20 | 20 | (A) | ❼ |
Rear | 20 | 30 | 40 | 30 | ❽ | |
Screening of Parking | Y | Y | Y | Y | (B) |
|
Other Standards | ||||||
Building Design | Y | Y | Y | Y | (C) |
|
Ground-Floor Transparency | Y | n/a | Y | Y | (D) |
|
Outdoor Living Area (s/f per unit) | 100 | n/a | n/a | n/a | (E) |
|
Pedestrian Access | Y | Y | Y | Y | (F) |
|
Private Storage Space | Y | n/a | n/a | n/a | (G) |
|
Transitions Adjacent to Residential Districts | Y | Y | Y | Y | (H) |
|
Transparency | Y | Y | Y | Y | (D) |
|
Additional Standards | ||||||
Accessory Structures | MCC 18.80.020, Accessory building or structures | |||||
Exceptions to Height Limits | MCC 18.80.080, Exceptions to height limits | |||||
Fences and Walls | MCC 18.80.090, Fences and freestanding walls | |||||
Landscaping | Chapter 18.90 MCC, Landscaping | |||||
Lighting | Chapter 18.95 MCC, Lighting | |||||
Off-Street Parking and Loading | Chapter 18.105 MCC, On-Site Parking and Loading | |||||
Outdoor Storage | MCC 18.80.100, Outdoor storage | |||||
Projections into Required Setbacks | MCC 18.80.040, Building projections into yards | |||||
Screening | MCC 18.80.110, Screening | |||||
Signs | Chapter 18.115 MCC, Signs | |||||
Swimming Pools | MCC 18.80.120, Swimming pools and spas | |||||
Visibility at Driveways | MCC 18.80.150, Visibility at intersections and driveways | |||||
A. Improvement of Street-Facing Setbacks. Where a front or street-facing side setback is provided, it should be landscaped and/or hard-surfaced for use by pedestrians. If hard-surfaced, the setback area on each lot must be a plaza or gathering area and contain at least two pedestrian amenities such as benches, drinking fountains, and/or other design elements (public art, planters, and kiosks).

Figure 18.40.030.A. Street-Facing Setbacks
B. Screening of Parking. Any parking area located between a building and the street shall be screened with a wall or berm at least three feet and not to exceed three and one-half feet high. A screening wall shall be composed of brick, stone, stucco, or other quality durable material and shall include a decorative cap or top finish as well as edge detail at wall ends. A combination of these materials may be used, or may be combined such that no more than 40 percent of the screening shall be accomplished with densely planted landscaping.
C. Building Design. The exterior design of all buildings, including all facades, shall be coordinated with regard to color, materials, architectural form, and detailing to achieve design harmony, continuity and horizontal and vertical relief and interest. The design of all buildings shall be compatible with the character of the neighboring area.
D. Ground-Floor Transparency. Exterior walls facing any front or street-facing lot line should include windows, doors, or other openings for at least 50 percent of the building wall area located between three and seven feet above the elevation of the sidewalk. No wall may run in a continuous plane for more than 20 feet without an opening. Openings fulfilling this requirement should have transparent glazing and provide views into work areas, display areas, sales areas, lobbies, or similar active spaces, or into window displays that are at least three feet deep.
1. Exception for Structured Parking Facilities. Multi-level parking garages, where permitted, are not required to meet the ground-floor transparency requirement.
2. Sites with Multiple Buildings. On sites that contain multiple buildings, the building ground-floor transparency requirement does not need to be met along street-facing facades of buildings that are located behind other buildings and not visible from the adjacent public street.
3. Reduction through Development Review Permit. The building opacity requirement may be reduced or waived by the zoning administrator, if it is found that:
a. The proposed use has unique operational characteristics with which providing the required windows and openings is incompatible, such as in the case of a cinema or theater; and
b. Street-facing building walls will exhibit architectural relief and detail, or will be enhanced with landscaping in such a way as to create visual interest at the pedestrian level.
E. Outdoor Living Areas. In NC Districts, decks and balconies or common areas for outdoor living shall be provided for all residential dwelling units.
1. Minimum Dimensions. The minimum horizontal dimension for a deck or balcony is six feet and the minimum dimension for a common area for outdoor living, such as a roof deck, is 10 feet.
2. Common Areas – Shared Open Space. Common areas shall be accessible to residents, open to the sky, and not include any ground-level area required for front or corner side setbacks.
3. Averaging Allowed. The amount of outdoor living area provided for individual units may vary, based on unit size and location within a project, as long as the average area per unit meets the applicable standard.
F. Pedestrian Access. A system of pedestrian walkways shall connect all buildings on a site to each other, to on-site automobile and bicycle parking areas, to off-site sidewalks, and to any on-site open space areas or pedestrian amenities. Direct and convenient access shall be provided to adjoining residential and commercial areas to the maximum extent feasible, while still providing for safety and security.
1. Walkways shall be a minimum of six feet wide, hard-surfaced, and paved with concrete, stone, tile, brick, or comparable material.
2. Where a required walkway crosses driveways, parking areas, or loading areas, it must be clearly identifiable through the use of a raised crosswalk, a different paving material, or similar method.
3. Where a required walkway is parallel and adjacent to an auto travel lane, it must be raised or separated from the auto travel lane by a raised curb, bollards, or other physical barrier.
G. Private Storage Space for Residential Units in NC Districts. Each unit shall have at least 200 cubic feet of enclosed, weather-proofed, and lockable private storage space with a minimum horizontal dimension of four feet.
H. Transitional Standards. Where a commercial district adjoins an interior lot line in a residential district, the following standards apply:
1. The maximum height is 30 feet within 40 feet of a residential district. From these points, the building height may be increased one foot for each additional foot of upper-story building setback to the maximum building height.
2. The minimum building setback shall be 25 feet from a residential district boundary.
3. Adjoining an RS District, a minimum 25-foot landscaped setback shall be provided, free from parking and other encroachments.
I. Truck Docks, Loading, and Service Areas. Truck docks, loading, and service areas are not permitted within 25 feet of the boundary of any residential district. In the NC, SC, and GO Districts, such loading and service areas must be located on the side or rear of buildings, and may not face a public street or a private street functioning as a public road. [Res. 21-09; Ord. 21-05 § 2; Res. 14-36 § 203.03; Ord. 14-12 § 1.]