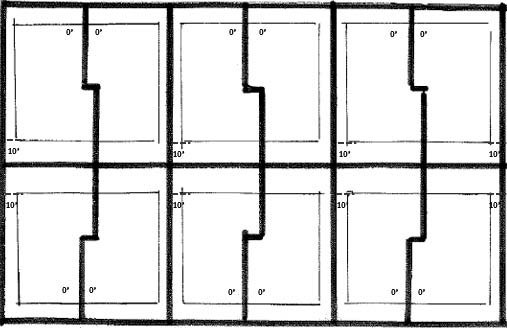18.60.030 General provisions.
A. Ordinances. Applications for a PAD development shall abide by this title and the provisions of MCC Title 17, Subdivisions, unless otherwise modified by the city council at the time of zoning approval.
B. General Plan. Residential densities for a PAD shall be consistent with the Maricopa general plan.
C. Special Areas. When located near a designated village center per the general plan and as determined by staff, the PAD shall incorporate the goals and objectives for the area.
D. Open Space Reduction. If workforce housing is provided, the percentage of open space shall be adjusted to allow the applicant flexibility in their design. In this instance, the minimum open space requirement shall be reduced by five percent. See MCC 18.90.030 for more information about open space requirements.
E. Integration. The project location, design and size are such that the development shall be well integrated with the surroundings, is planned and developed with the intention to harmonize with any existing development in the adjacent neighborhood.
1. Nonresidential development should seek to relate, both visually and functionally, with the surrounding neighborhood including providing diversity of land uses, varieties of character and multi-modal connectivity.
2. If the proposed development departs from the community character of surrounding uses, the city may require additional buffering, landscape or setbacks, not to exceed similar zoning requirements, so that it will not be detrimental to adjacent properties.
F. Connection. The PAD shall connect to the rest of the Maricopa community through the use of multi-modal transportation opportunities and the overall design and layout of the development.
G. Open Space Connection. All PAD developments shall provide a pedestrian circulation system that connects open space areas within the development and creates pedestrian linkages with surrounding residential and commercial developments. Recreation space and multi-purpose pathways are employed as means to allow employees or customers from the adjacent neighborhood to access shopping, jobs and recreational opportunities for a healthy lifestyle.
H. Transitional Buffering. Provide separation setbacks, landscaping, walls or mixed use areas to provide privacy and soften the impacts and edges between nonresidential and residential areas where required.
I. Impact Mitigation. Noise, glare, dust, and industrial emissions should be abated to acceptable residential levels at residential property lines. Exposure to hazardous materials of any type is prohibited outside of enclosed, controlled environment structures.
J. Lot Size Variation. Not one residential lot size category shall comprise more than 60 percent of the lots on PADs of 50 acres or more.
K. Minimum Land Uses. The PAD shall incorporate a variation of lot sizes and land uses according to Table 18.60.030, PAD Minimum Land Uses.
Minimum Acres | Minimum Residential Lot Types | Minimum Number of Land Uses |
|---|---|---|
0 – 49 | 1 | 1 |
50 – 100 | 2 | 1 |
101 – 200 | 3 | 2 |
201 – 499 | 3 | 3 |
500+ | 4 | 3 |
(1)For the purposes of this title “distinctly different” shall be defined as a minimum of 1,100 square foot differential in lot area in combination with a lot width differential of 10 feet.
(2)Open space is not an acceptable land use under the minimum required. See MCC 18.90.030 for open space requirements.
(3)Land use types for the purposes of this chart are defined as: residential, commercial, office, mixed use, public institutional, or industrial.
(4)The planning and zoning commission, upon recommendation by the zoning administrator may reduce the minimum number of land uses if it is determined the site provides linkages and connectivity to adjacent existing varied land uses.
L. Design Standards. The homebuilder and/or parcel buyer shall be encouraged to develop “Master Architectural Design Standards and Guidelines.” The standards developed for the PAD shall not be any less than the minimum standards outlined in Maricopa’s Single-Family Residential Design Guidelines when provided.
M. Diversity. Provide distinctive design and architectural diversity through creative and efficient site design in exchange for open space, increased recreational opportunities, and architectural enhancements and landscaping.
N. Association. All PAD developments shall form a master association (i.e., homeowner’s association, property management association, condominium association, etc.)
O. Design. Adhering to the minimum design requirements prescribed within MCC 18.60.060 is applicable to all proposed PADs.
P. Zero Lot Line. Zero lot line setbacks may be allowed under the following circumstances;
1. The setback on the adjacent lot must be either zero feet or five feet with an aggregate of 10 feet or greater.
2. The opposite side yard of no less than 10 feet must be kept perpetually free of permanent obstructions such as a storage shed or fence without a gate.
3. Similar zero lot line exceptions can be made for the rear yard for detached garages, but not for both the side and rear yards of the same lot.

Figure 18.60.030. Zero Lot Line Setbacks
[Res. 22-37; Ord. 22-18 § 2.]