18.76.090 Private realm – General design standards to T4 and T5.
Development located in the T4 and T5 zones may be subject to the following requirements:
A. Lots and buildings may be regulated according to private frontage, building type, building placement, building height, and parking placement (see Tables 18.76.090(A) and (B) and Maricopa Station Design Guidelines for landscaping and other design features);
B. Building Placement. Principal buildings may be positioned on a lot in accordance with Table 18.76.090(A) Lot Structure, Table 18.76.090(B) Private Frontage, and Table 18.76.090(C) Building Types. Tables are for illustrative purposes only;
C. Lot Occupation. Two buildings may be built on each lot, one principal building and one accessory building;
D. Setbacks. Principal and accessory buildings shall be set back in relation to the boundaries on their lots. Rear setbacks for accessory buildings shall be minimum of 15 feet measured from the centerline of the rear alley easement. In the absence of a rear alley, the rear setback shall be three feet minimum;
E. Building Height. Building heights may be measured in number of stories.
1. Height limits do not apply to attics or raised basements, masts, belfries, clock towers, chimney flutes, water tanks, or elevator bulkheads.
2. Floor to finished ceiling height, except for ground or first floor commercial use, may be a minimum of 12 feet with a maximum of 25 feet and meet the city’s building code height requirements for habitable space.
F. Private Frontage. The facade of the principal building shall be built parallel to the principal frontage line or to the tangent of a curved principal frontage line of a lot, and along a minimum percentage of the frontage width at the setback (see Table 18.76.090(B), a through f).
1. Permitted encroachments into the setbacks of any lot may range from 80 percent to 100 percent.
2. Buildings with first floor commercial use may be glazed with clear glass no less than 70 percent of the first story.
3. Openings above the first story may not exceed 50 percent of the total building front wall, with each facade being calculated independently.
4. All openings, including porches, galleries, arcades, and windows, with the exception of shopfronts, may be oriented in a square or vertical proportion.
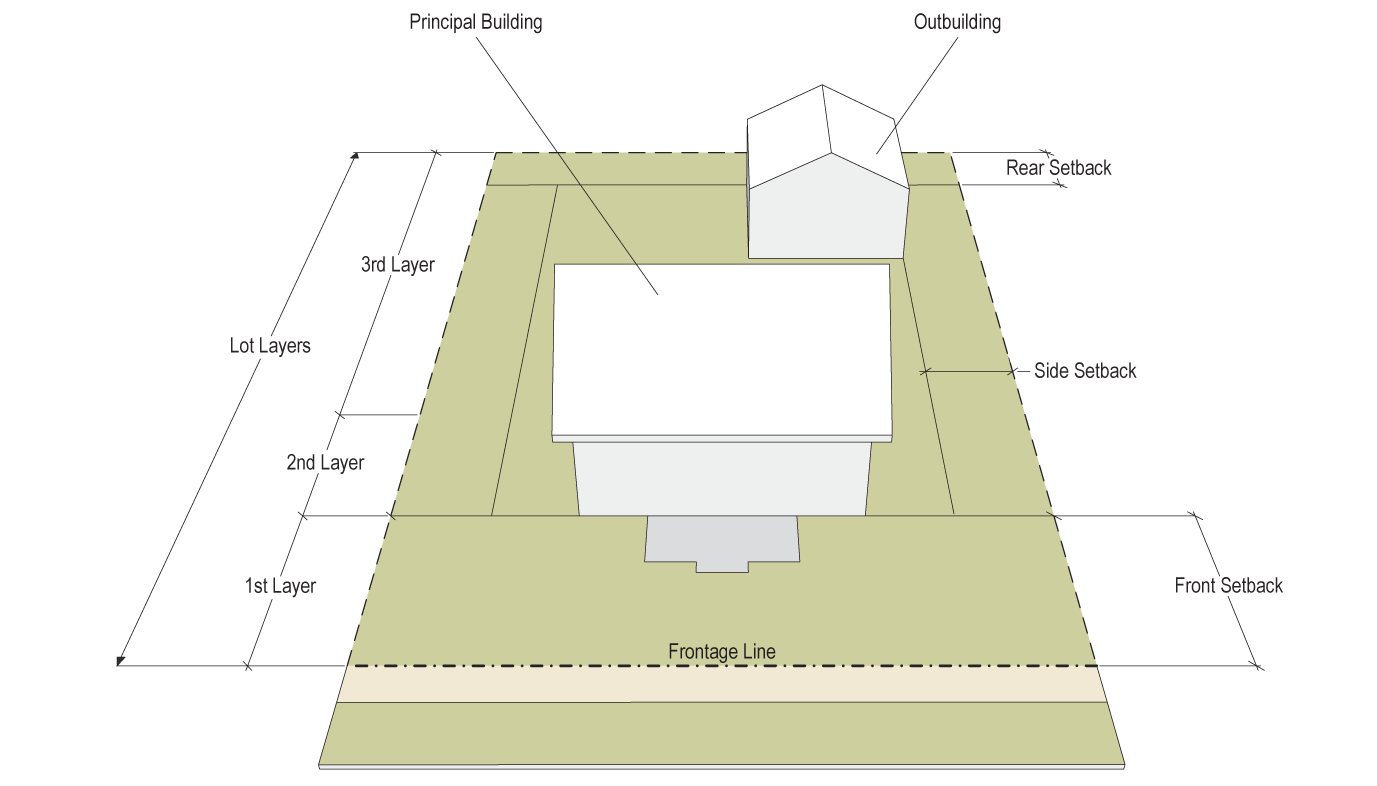
| |
Buildings | |
|---|---|
Principal Building | The main building on a lot, and its configuration is based on its frontage type. |
Accessory Building | A secondary building usually located toward the rear of the same lot as the principal building, such as a garage, carport, or workshop, and may include an accessory dwelling unit. |
Setbacks | |
Primary Front Setback | The area of a lot measured from the primary frontage line to the nearest permissible principal building, excluding encroachments. |
Secondary Front Setback | Corner lots have more than one frontage line. One is designated the primary frontage line and all remaining frontage lines are designated as secondary frontage lines. |
Side Setback | The area of a lot measured from either side lot line to the nearest permissible building. |
Rear Setback | The area of a lot measured from a rear lot line to the nearest permissible building. |
Lot Layers | |
1st Layer | The area of a lot from the frontage line to the facade of the principal building. |
2nd Layer | The area of a lot set behind the 1st layer to a depth of 20 feet in all lots. |
3rd Layer | The area of a lot set behind the 2nd layer and extending to the rear lot line. |
Lot Size | |
Lot Width | The length of the principal frontage line of a lot. |
G. Parking Location. Open parking areas shall be in the lot behind the frontage line and buildings with landscaping that screens the parking areas from the street. Parking should be accessed by rear alleys and lanes.
1. There are no minimum or maximum number of parking spaces allocated per lot, block or project area in this district or its subdistricts.
2. Parking should be located in the 2nd and 3rd lot layers (See Table 18.76.090(A)).
3. “Streetscreens” may be used to obscure parking areas from streets and walkways. These are low decorative opaque walls, or other rigid materials, a minimum 40 inches in height, and setback a minimum of two feet from the walkway.
H. Building Use and Intensity. The number of dwelling units for residential uses, bedrooms for lodging uses, and the square footage of office and service uses shall be controlled according to Table 18.76.090(A).
Figure 18.76.090(B). Private Realm Frontage Types
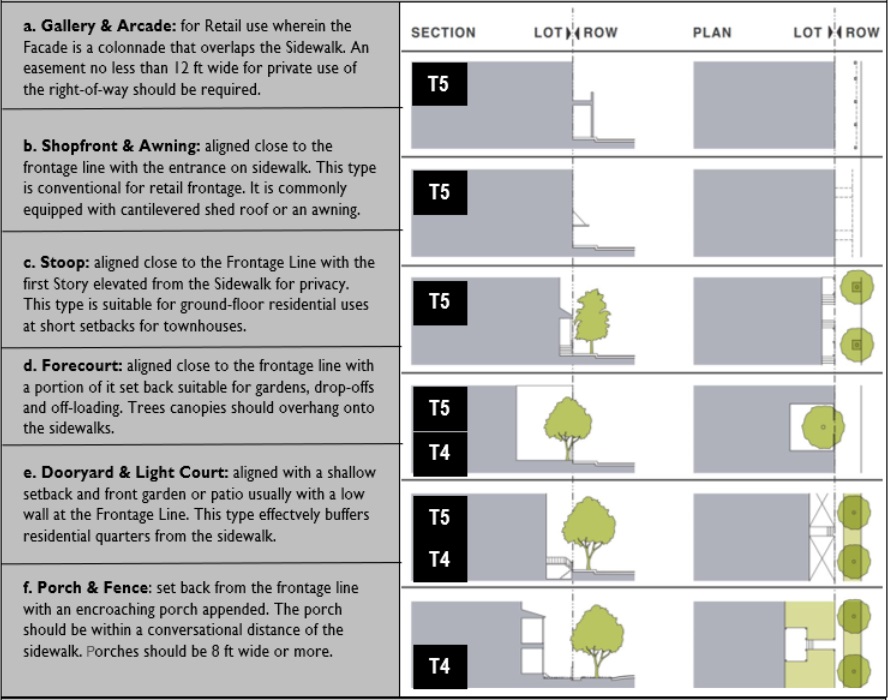
EDGEYARD | |||
|---|---|---|---|
A building placed within the boundaries of its lot to create an edgeyard around the building, with setbacks on all sides. This is the least urban of types as the front yard sets the building back from the public frontage, while the side yards weaken the spatial definition of the thoroughfare in front of the building. Variants: villa, house, cottage, duplex, apartment house. |
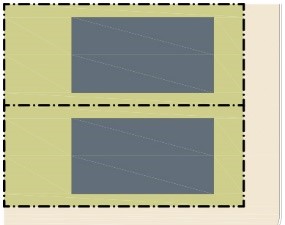
| ||
Edgeyard Example | Transect Zone | T4 | T5 |
|---|---|---|---|
House, Duplex, Triplex 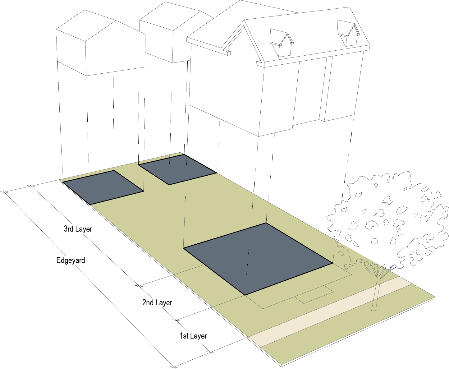
| LOT OCCUPATION | ||
Lot Coverage | 70% max | n/a | |
Frontage Buildout at Setback | 60% min | n/a | |
PRINCIPAL BUILDING SETBACKS | |||
Primary Front Setback | 10 ft min 15 ft max | n/a | |
Secondary Front Setback | 10 ft min 15 ft max | n/a | |
Side Setback | 0 ft min | n/a | |
Rear Setback | 3 ft min | n/a | |
OUTBUILDING SETBACKS | |||
Front Setback | setback + 20 ft min | n/a | |
Side Setback | 0 ft or 3 ft at corner | n/a | |
Rear Setback | 3 ft min | n/a | |
BUILDING HEIGHT (number of stories) | |||
Principal Building | 3 max | 4 max | |
Outbuilding | 2 max | n/a | |
PRIVATE FRONTAGE | |||
Setback Encroachments | |||
Open Porch | 80% | n/a | |
Balcony and/or Bay Window | 50% max | n/a | |
Stoop, Lightwell or Terrace | 100% max | n/a | |
Walkway Encroachments | |||
Awning, Gallery, or Arcade | to within 2 ft of curb | n/a | |
Encroachment Depths | |||
Porch | 8 ft max | n/a | |
Gallery | 10 ft max | n/a | |
Arcade | n/a | n/a | |
Parking Area Location | |||
2nd Layer | not permitted | n/a | |
3rd Layer | permitted | n/a |
SIDEYARD | |||
|---|---|---|---|
A building placed within the boundaries of its lot to create a private sideyard, with a setback to one side. A shallow front setback defines a more urban condition. If the adjacent building is similar with a blank side wall, the yard can be quite private. This type permits systematic climatic orientation in response to the sun or the breeze. If a sideyard house abuts a neighboring sideyard house, the type is known as a twin or double house. Attached and detached bungalow and Spanish courts are essentially sideyard access housing types. | 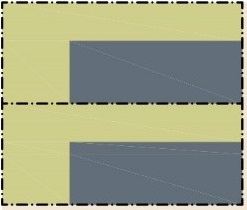
| ||
Sideyard Example | Transect Zone | T4 | T5 |
|---|---|---|---|
Sideyard House 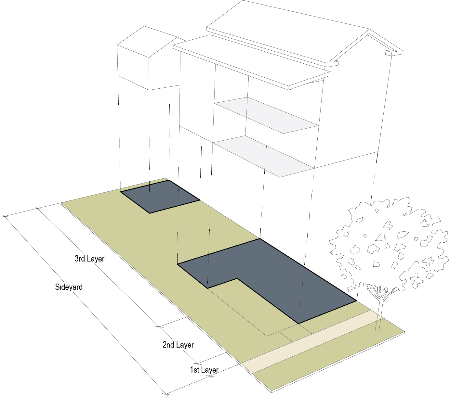
| LOT OCCUPATION | ||
Lot Coverage | 70% max | 80% max | |
Frontage Buildout at Setback | 60% min | 80% min | |
PRINCIPAL BUILDING SETBACKS | |||
Primary Front Setback | 10 ft min 15 ft max | 2 ft min 15 ft max | |
Secondary Front Setback | 10 ft min 15 ft max | 2 ft min 15 ft max | |
Side Setback | 0 ft min 15 ft max | 0 ft min 24 ft max | |
Rear Setback | 3 ft min | 3 ft min | |
OUTBUILDING SETBACKS | |||
Front Setback | setback + 20 ft min | 40 ft max from rear | |
Side Setback | 0 ft or 3 ft at corner | 0 ft or 3 ft at corner | |
Rear Setback | 3 ft min | 3 ft max | |
BUILDING HEIGHT (number of stories) | |||
Principal Building | 3 max | 4 max | |
Outbuilding | 3 max | 3 max | |
PRIVATE FRONTAGE | |||
Setback Encroachments | |||
Open Porch | 80% | n/a | |
Balcony and/or Bay Window | 50% max | 100% max | |
Stoop, Lightwell or Terrace | 100% max | 100% max | |
Walkway Encroachments | |||
Awning, Gallery, or Arcade | to within 2 ft of curb | to within 2 ft of curb | |
Encroachment Depths | |||
Porch | 8 ft max | n/a | |
Gallery | 10 ft max | 10 ft min | |
Arcade | n/a | 12 ft min | |
Parking Area Location | |||
2nd Layer | permitted | not permitted | |
3rd Layer | permitted | permitted |
REARYARD | |||
A building placed within the boundaries of its lot to create an edgeyard around the building, with setbacks on all sides. This is the least urban of types as the front yard sets the building back from the public frontage, while the side yards weaken the spatial definition of the thoroughfare in front of the building. Variants: rowhouse, apartment building, commercial building, office building, live-work building, mixed use building. | 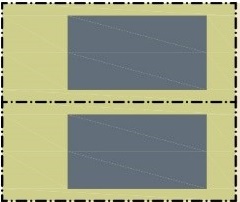
| ||
Rearyard Example | Transect Zone | T4 | T5 |
|---|---|---|---|
Rowhouse 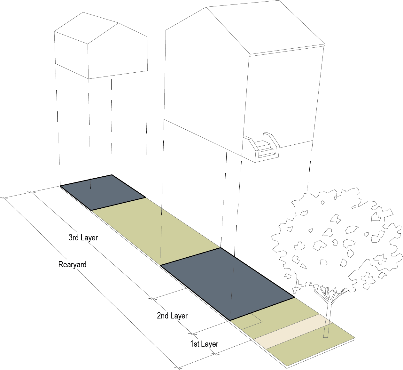
| LOT OCCUPATION | ||
Lot Coverage | 70% max | 80% max | |
Frontage Buildout at Setback | 60% min | 80% max | |
PRINCIPAL BUILDING SETBACKS | |||
Primary Front Setback | 10 ft min 15 ft max | 2 ft min 15 ft max | |
Secondary Front Setback | 10 ft min 15 ft max | 2 ft min 15 ft max | |
Side Setback | 0 ft min | 0 ft min 24 ft max | |
Rear Setback | 3 ft min | 3 ft min | |
OUTBUILDING SETBACKS | |||
Front Setback | setback + 20 ft min | 40 ft max from rear | |
Side Setback | 0 ft or 3 ft at corner | 0 ft or 3ft at corner | |
Rear Setback | 3 ft min | 3 ft min | |
Apartment Building 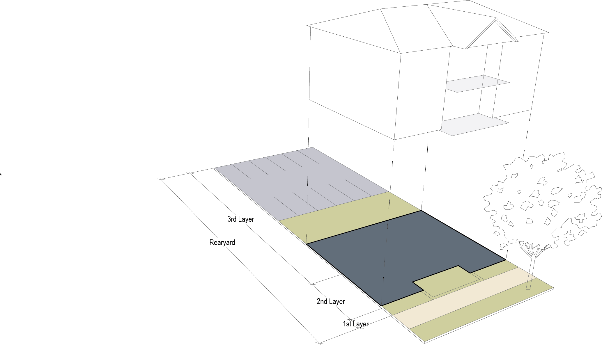
| BUILDING HEIGHT (number of stories) | ||
Principal Building | 5 max | 4 max | |
Outbuilding | 3 max | 3 max | |
PRIVATE FRONTAGE | |||
Setback Encroachments | |||
Open Porch | 80% | n/a | |
Balcony and/or Bay Window | 50% max | 100% max | |
Stoop, Lightwell or Terrace | 100% max | 100% max | |
Walkway Encroachments | |||
Awning, Gallery, or Arcade | to within 2 ft of curb | to within 2 ft of curb | |
Commercial Building 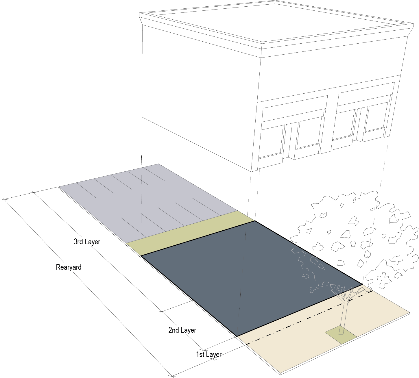
| Encroachment Depths | ||
Porch | 8 ft max | n/a | |
Gallery | 10 ft max | 10 ft min | |
Arcade | n/a | 12 ft min | |
Parking Area Location | |||
2nd Layer | not permitted | not permitted | |
3rd Layer | permitted | permitted |
COURTYARD | |||
A building placed within the boundaries of its lot to create a private courtyard, while internally defining one or more private patios. Common walls shared with adjacent buildings create a continuous facade along the frontage line that steadily defines the public thoroughfare in front of the building. This is the most urban of types, as it is able to shield the private realm from all sides. Variants: courtyard house, courtyard apartment building. | 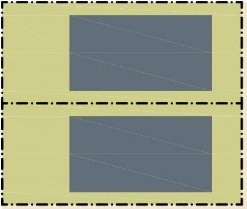
| ||
Courtyard Example | Transect Zone | T4 | T5 |
|---|---|---|---|
Courtyard House 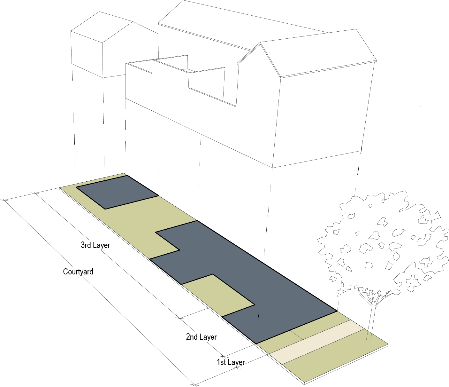
| LOT OCCUPATION | ||
Lot Coverage | 70% max | 80% max | |
Frontage Buildout at Setback | 60% min | 80% max | |
PRINCIPAL BUILDING SETBACKS | |||
Primary Front Setback | 10 ft min 15 ft max | 2 ft min 15 ft max | |
Secondary Front Setback | 10 ft min 15 ft max | 2 ft min 15 ft max | |
Side Setback | 0 ft min | 0 ft min 24 ft max | |
Rear Setback | 3 ft min | 3 ft min | |
OUTBUILDING SETBACKS | |||
Front Setback | setback + 20 ft min | 40 ft max from rear | |
Side Setback | 0 ft or 3 ft at corner | 0 ft or 3 ft at corner | |
Rear Setback | 3 ft min | 3 ft min | |
BUILDING HEIGHT (number of stories) | |||
Principal Building | 4 max | 5 max | |
Outbuilding | 3 max | 3 max | |
PRIVATE FRONTAGE | |||
Setback Encroachments | |||
Open Porch | 80% | n/a | |
Balcony and/or Bay Window | 50% max | n/a | |
Stoop, Lightwell or Terrace | 100% max | n/a | |
Walkway Encroachments | |||
Awning, Gallery, or Arcade | to within 2 ft of curb | to within 2 ft of curb | |
Encroachment Depths | |||
Porch | 8 ft max | n/a | |
Gallery | 10 ft max | 10 ft min | |
Arcade | n/a | 12 ft min | |
Parking Area Location | |||
2nd Layer | not permitted | not permitted | |
3rd Layer | permitted | permitted |
[Ord. 20-15 § 1; Res. 20-37.]