18.76.110 Signage.
Signage shall be designed according to Chapter 18.115 MCC, with design standards in Table 18.76.110 per specific sign types permitted by right or by exception as indicated for each T4 and T5 subdistrict, unless otherwise specified in this code:
A. All signage should not exceed 30 square feet total per each primary building frontage per every 50 linear feet;
B. No back or box lit signage is allowed throughout the district. Gooseneck, down-lit lighting is encouraged;
C. Address signs (Table 18.76.110) should be made easily visible through the use of colors or materials to contrast with their background and should be attached to the facade or principal entrance of the unit they identify;
D. Awning signage (Table 18.76.110) should be limited to no more than 70 percent of the valance of the awning or the vertical portion of a dome awning. The height of the valance should not exceed 12 inches;
E. One blade sign (Table 18.76.110) is permitted for each business if the facade is no more than five feet from the principal frontage line. Blade signs may encroach into the public frontage up to four feet, shall clear the sidewalk by at least eight feet, and shall not encroach above the bottom of any second story windows. Blade signs are permitted only for businesses that have a principal entrance on the first story;
F. One nameplate (Table 18.76.110) per address limited to three square feet and consisting of either a panel or individual letters applied to a building wall, may be attached to a building wall within 10 feet of a principal entrance;
G. Outdoor display cases (Table 18.76.110) shall not exceed six square feet with use of colors, materials to contrast with their background and/or down lit lighting should be used for illumination;
H. One wall sign (Table 18.76.110) limited to 90 percent of the width of the building facade shall be permitted for each building;
I. Window signs (Table 18.76.110) shall not interfere with the primary function of windows, which is to enable passersby and public safety personnel to see through windows into premises and view product displays;
J. Mural signs (Table 18.76.110) allowed only by exception, are intended to promote community pride and celebrate Maricopa’s rich cultural heritage through an outdoor visual arts program. Murals should not contain the business name, logo, and/or other branding;
K. One single- or double-post yard sign (Table 18.76.110) may be temporarily placed with the private frontage of each business. Yard signs shall be set back from the frontage line six feet for less than 60 days per year;
M. Rooftop signage, allowed only by exception, should not exceed six feet in height above the maximum primary building height.
Address Sign: Quantity: 1 per address; Area: 2 sf Max; Width: 24 in Max; Height: 12 in Max; Apex: N/A; Depth/Projection: 3 in Max; Clearance: 4.5 ft Min; Letter Height: 6 in Max. | T5 | 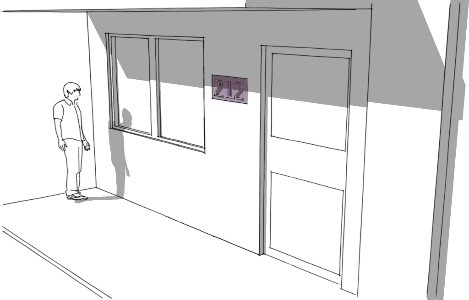
|
T4 | ||
Awning Sign: Quantity: 1 per Window.; Area: N/A; Width: Width of Awning; Height: N/A; Apex: N/A; Depth/Projection: 4 ft Max; Clearance: 8 ft Min; Letter Height: 5 in Min / 10 in Max. | T5 | 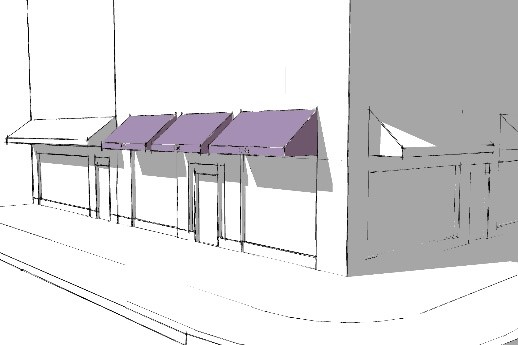
|
T4 | ||
Blade Sign: Quantity: 1 per Façade, 2 Max; Area: T4 – 13 sf / T5 6 sf Max; Width: 4 ft Max; Height: 4 ft Max; Apex: N/A; Depth/Projection: 3 in Max; Clearance: 8 ft Min; Letter Height: 8 in Max. | T5 | 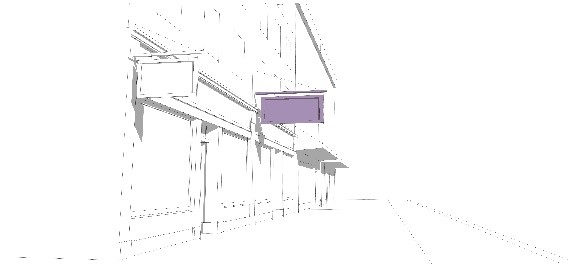
|
T4 | ||
Nameplate Sign: Quantity: 1 per Facade; Area: 3 sf Max; Width: 18 in Max; Height: 2 ft Max; Apex: 7 ft Max; Depth/Projection: 3 in Max; Clearance: 4 ft Min; Letter Height: N/A. | T5 | 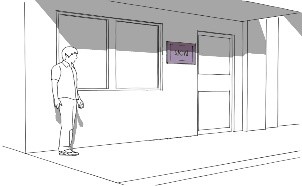
|
T4 | ||
Outdoor Display Case: Quantity: 1 per Facade; Area: 6 sf Max; Width: 3.5 ft Max; Height: 3.5 ft Max; Apex: N/A; Depth/Projection: 5 in Max; Clearance: 4 ft Min; Letter Height: N/A. | T5 | 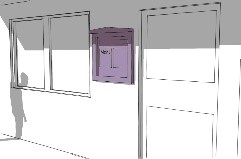
|
T4 | ||
Wall Sign: Quantity: 1 per Façade/2 for Corner.; Area: 1.5 sq ft per Linear ft of Facade; Width: 90% of Façade Max.; Height: 3 ft Max; Apex: N/A; Depth/Projection: 7 in Max; Clearance: 7 ft Min; Letter Height: 18 in Max. (By Exception in T4) | T5 | 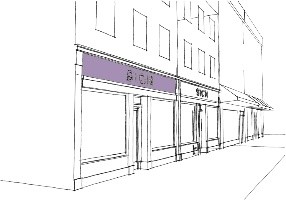
|
T4 | ||
Window Sign: Quantity: 1 per Window; Area: 25% of Glass Max; Width: Varies; Height: Varies; Apex: N/A; Depth/Projection: N/A; Clearance: 4 ft Min; Letter Height: 8 in Max. (By Exception in T4) | T5 | 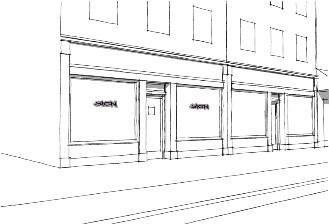
|
T4 | ||
Mural Sign – Visual Arts Exhibit: Quantity: 1 per Story Wall Face; Area: 75% of a Single Story Wall Max; Width: Varies; Height: Varies; Apex: First Story; Depth/Projection: N/A; Clearance: N/A; Letter Height: 8 in Max. (Intended to Promote a Cultural Arts Program and Not Advertisement. Allowed By Exception Only) | T5 | 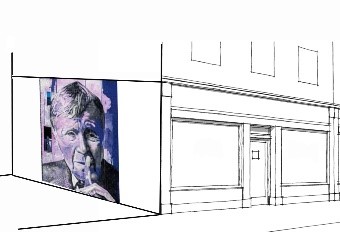
|
T4 | ||
Yard Sign – Temporary: Quantity: 1 per Lot Max.; Area: 6 sf Max; Width: 24 in Max; Height: 12 in Max; Apex: N/A; Depth/Projection: 3 in Max; Clearance: 4.5 ft Min; Letter Height: 6 in Max. (Limited to 60 Days per Year. No Internal Lighting. Allowed By Exception Only) | T5 | 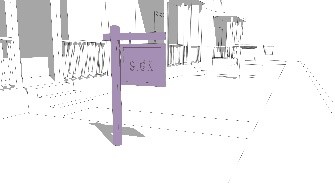
|
T4 |
[Ord. 20-15 § 1; Res. 20-37.]