18.76.120 Public realm: CD – Civic district design standards.
Civic districts may be developed as public open spaces or public buildings as follows:
A. Civic spaces may be designed as generally described and diagrammed on Table 18.76.120. These are provided for illustrative purposes only. Specific designs may be prepared in accordance to the descriptions for each type;
B. Civic space designed as a green, square, or plaza shall have a minimum of 50 percent of its perimeter fronting onto a thoroughfare. Other configurations may be exempt.
C. Civic building uses may be determined by the intent of the abutting transect-based zoning district intent.
Green An open space, available for unstructured recreation. A green may be spatially defined by landscaping rather than building frontages. Its landscape shall consist of lawn and trees, naturalistically disposed. Sections of a green may be designed specifically for the recreation of children. | 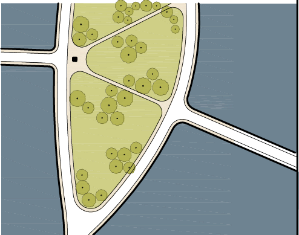
|
CD |
T4 | ||
T5 | ||
Square An open space available for unstructured recreation and civic purposes; suitable as a main civic space. A square is spatially defined by building frontages. Landscape shall consist of paths, lawns and trees, formally disposed. | 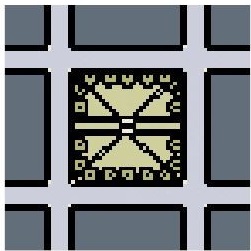
| CD |
T4 | ||
T5 | ||
Square – Axial An open space available for unstructured recreation and civic purposes; suitable as a main civic space. An axial square is spatially defined by building frontages and disposed to cause the interruption and visual termination of a thoroughfare. Two one-way streets permit the continuation of traffic flow on either side of the square. Landscape shall consist of paths, lawns and trees, formally disposed. Public art is typically located in the central area of the square to provide visual articulation for the terminated thoroughfare. | 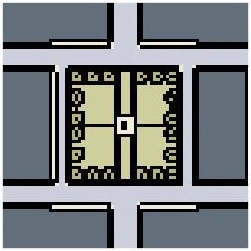
| CD |
T4 | ||
T5 | ||
Square – Double Axial An open space available for unstructured recreation and civic purposes; suitable as a main civic space. A double-axial square is spatially defined by building frontages and disposed to cause the interruption and visual termination of two thoroughfares. Two-way streets permit the continuation of traffic flow around the square. Landscape shall consist of paths, lawns and trees, formally disposed. Public art is typically located in the central area of the square to provide visual articulation for a terminated vista. | 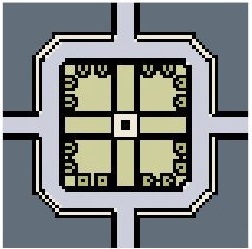
| CD |
T4 | ||
T5 | ||
Square – Turbine An open space available for unstructured recreation and civic purposes. A turbine square is formed by four eccentrically placed thoroughfares so that from any point within the square, there is only one route leading out without the requirement of a turn; four terminated vistas are created. A turbine square disperses through traffic and is suitable as a traffic calming device in residential areas. | 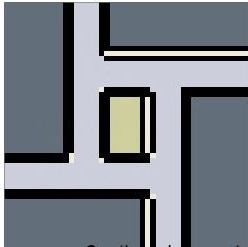
| CD |
T4 | ||
T5 | ||
Plaza An open space available for civic purposes and commercial activities. A plaza shall be spatially defined by building frontages. Its landscape shall consist primarily of pavement. Trees are optional. | 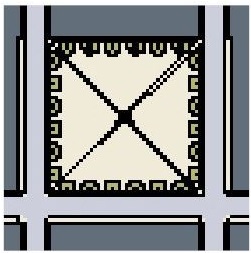
| CD |
T4 | ||
T5 | ||
Commercial Plaza A multi-purpose open space available for civic purposes, commercial activities and as flex parking space. The parking or open area is designed as a plaza with brick, gravel, cobbles or artistically jointed concrete. The commercial plaza should be separated from adjacent thoroughfares and spatially defined by a landscaped buffer including street trees. Removable bollards are suggested to delineate parking from non-parking areas. | 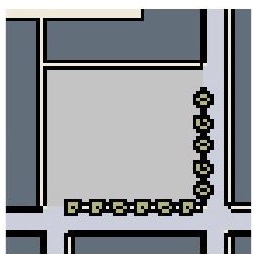
| T4 |
T5 | ||
Playground or Pocket Park An open space, available for unstructured recreation. A pocket park provides greenery and a place to sit outdoors and is typically spatially defined by buildings because in most cases it is located within a block. Pocket parks may be created around a monument, historic marker or art project and/or may be designed specifically for the recreation of children. | 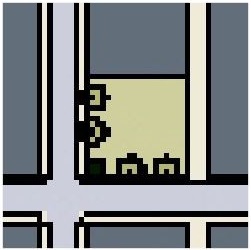
| CD |
T4 | ||
T5 | ||
Court A semi-public open space available for unstructured recreation by those occupying the adjacent buildings. Access to abutting residential lots is from a sidewalk that circumnavigates a central landscaped area. Landscaping consists of lawn and trees, formally disposed. May include ornamental species. | 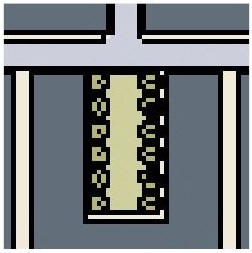
| CD |
T4 | ||
T5 | ||
Close A semi-public open space available for unstructured recreation by those occupying the adjacent buildings. A close is circumnavigated by a one-way thoroughfare with parking on one side. Landscape includes lawn and trees, formally disposed. May include ornamental species. | 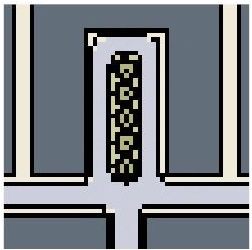
| CD |
T4 | ||
T5 |
[Ord. 20-15 § 1; Res. 20-37.]