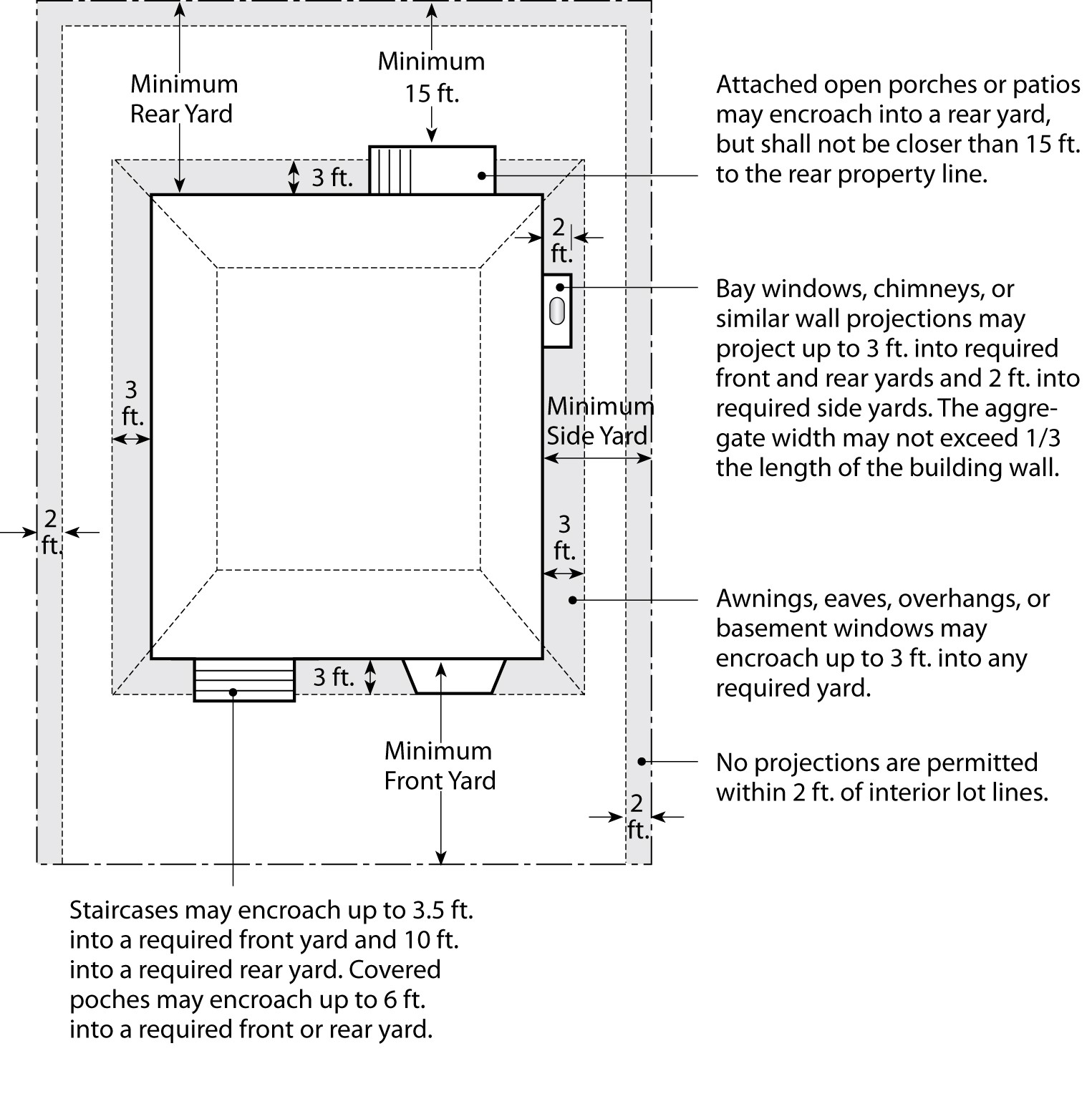18.80.040 Building projections into yards.
Building projections may extend into required yards, subject to the following standards:
A. No projection may extend closer than two feet to an interior lot line or into a public utility easement and may not encroach over a public utility easement, drainage easement, or other restrictive easement.
B. No air-conditioning unit, pool pump or similar mechanical equipment, or any building encroachment, other than roof overhangs or eaves, shall be permitted in any side yard required for vehicular access.
C. Awnings, eaves, overhangs, or basement window wells may encroach up to three feet into any required yard.
D. For single-family houses in residential districts, covered porches may project up to six feet into a required front or rear yard.
E. Vestibules, bay windows, nooks, chimneys, or similar wall projections with or without footings may encroach not more than three feet into any required front or rear yard and not more than two feet into any required side yard. The aggregate width may not exceed one-third the length of the building wall.
F. Staircases may be allowed up to three and one-half feet in height within any required front yard, and encroach up to 10 feet horizontally into any required rear yard.
G. Attached open porches, open patios, open carports, or open balconies may encroach into a required rear yard, but shall not be closer than 15 feet to a rear property line. Such open structures may include window screens, knee walls, and other partial enclosures as specified in the building code for patio covers.

Figure 18.80.040. Building Projections
[Res. 21-09; Ord. 21-05 § 2; Res. 14-36 § 401.04; Ord. 14-12 § 1.]