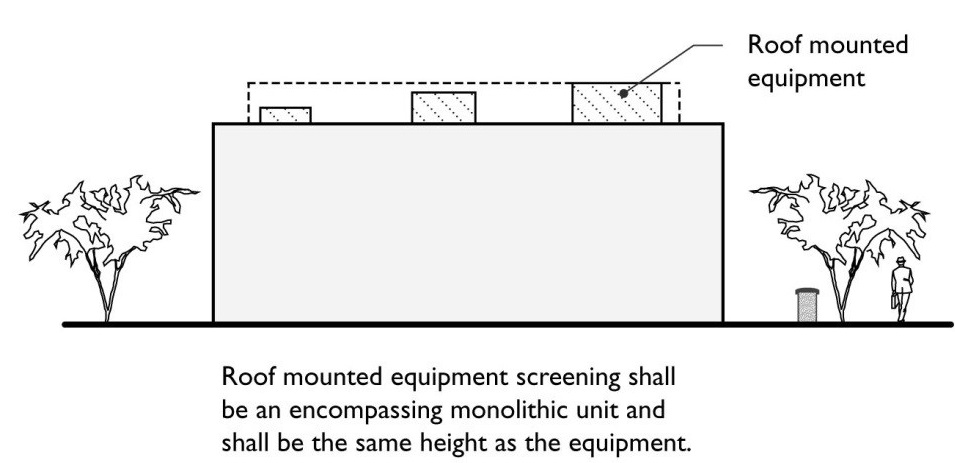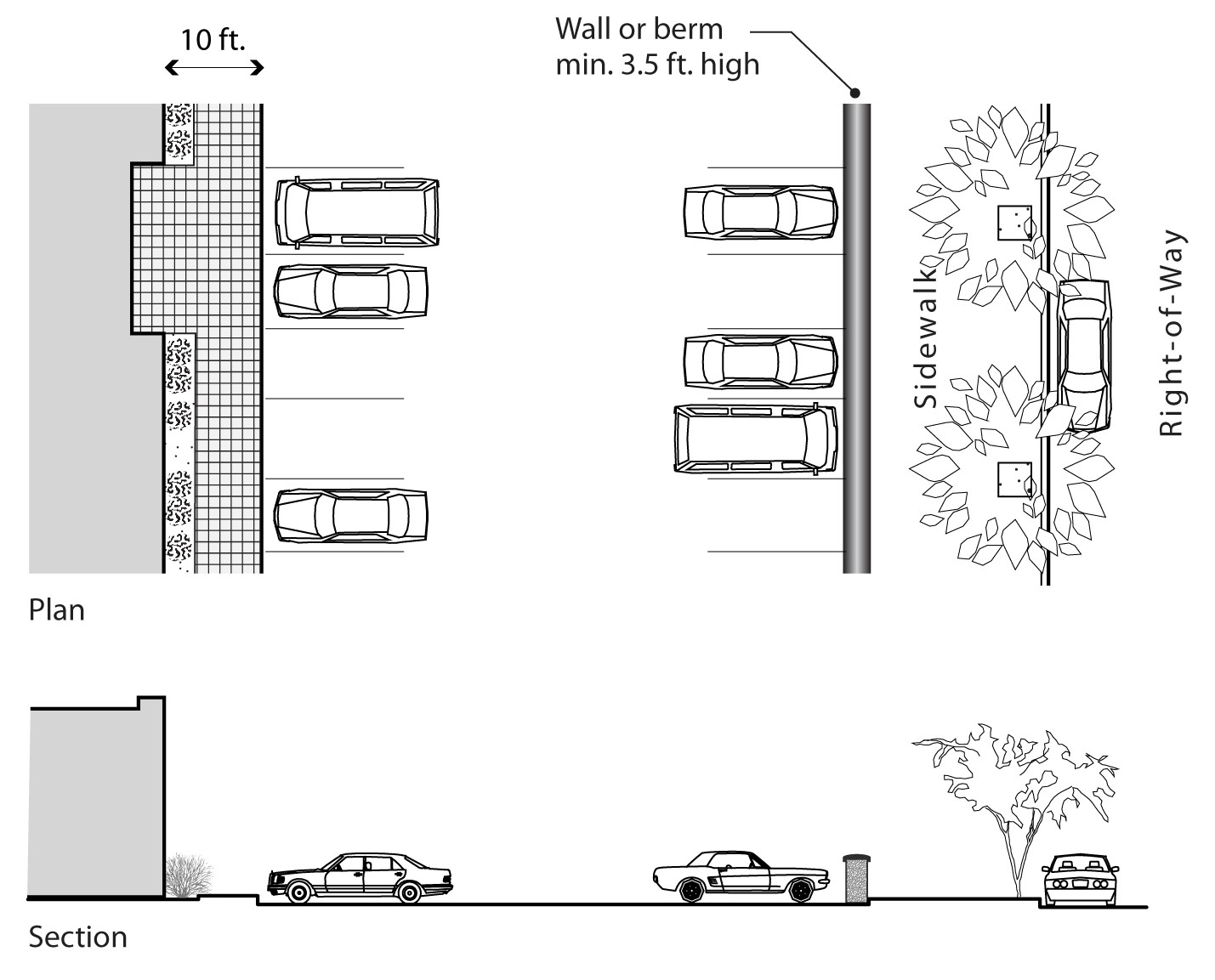18.80.110 Screening.
A. Screening of Mechanical Equipment. All exterior mechanical equipment, whether on a roof, on the side of a structure, or located on the ground, shall be screened from public view. Exterior mechanical equipment to be screened includes, but is not limited to, heating, ventilation, air conditioning, refrigeration equipment, plumbing lines, ductwork, transformers, smoke exhaust fans, water meters, backflow preventers, service entry section and similar utility devices. Screening shall be architecturally integrated into the main structure with regard to materials, color, shape, and size to appear as an integral part of the building or structure. Equipment shall be screened on all sides, and screening materials shall be opaque. When screening with plants, evergreen types of vegetation shall be planted and maintained. Plant material sizes and types shall be selected and installed so that at the time of building occupancy such plants effectively screen their respective equipment. The use of wood, expanded metal lath, and chain link for the purpose of screening is prohibited. The following additional screening standards apply:
1. Roof-Mounted Equipment. Whenever feasible, roof-mounted equipment screening shall be constructed as an encompassing monolithic unit or a series of architecturally similar screening units on large roofs, rather than as several individual screens (i.e., multiple equipment screens, or “hats,” surrounding individual elements shall not be permitted). The height of the screening element shall equal or exceed the height of the structure’s tallest piece of installed equipment.

Figure 18.80.110.A.1. Screening of Roof-Mounted Equipment
2. Ground-Mounted Equipment. Ground-mounted equipment including but not limited to water meters, backflow preventers, and transformers that faces a street or is not separated from the street by intervening building(s) shall be screened to a height of 12 inches above the equipment unless such screening conflicts with utility access, in which case reasonable accommodation shall be allowed. Screening devices shall consist of decorative walls and/or berms (3:1 maximum slope) with supplemental plant materials including trees, shrubs and ground covers. For screen walls that are three feet high or lower, vegetative materials may be substituted for 50 percent of the screening device. This requirement does not apply to equipment in the interior of a lot that is not visible from the street. Electrical substations, water tanks, sewer pump stations and similar utilities are required to be screened and secured with an eight-foot-high wall.

Figure 18.80.110.A.2. Screening of Ground-Mounted Equipment
3. Exterior Wall Equipment. Wall-mounted equipment, including but not limited to electrical meters, electrical distribution cabinets, service entry sections, and valves and cabinets that face a street, public parking and is not recessed and/or separated from the street by intervening building(s) or walls or gates, shall be screened. Screening devices shall incorporate elements of the building design, e.g., shape, color, texture and material. For screen walls that are three feet in height or lower, vegetative materials may be substituted for 50 percent of the screening device. This requirement does not apply to fire related elements.
4. Upgrades to Existing Mechanical Equipment. The hearing officer may waive or modify screening requirements for upgrades to existing mechanical equipment if reasonable accommodations are made to meet the intent of this code.
B. Truck Docks, Loading, and Service Areas. Truck docks, loading, delivery, and service bays shall be screened according to the standards of MCC 18.80.130 and Chapter 18.90 MCC.
C. Roof Access Ladders and Fire Sprinkler Risers. In all new construction, roof access ladders and fire sprinkler risers shall be located internally.
D. Trash and Refuse Collection Areas. Latching view-obscuring gates shall be provided to screen trash enclosure openings where visible from street and/or public parking areas. Gates’ swings shall be clear of drive aisles and gates shall have a sign posted that reads, “KEEP GATES CLOSED AT ALL TIMES” (or equivalent). The trash enclosure shall match and complement the color scheme and architecture of the building.
E. Parking Areas. Parking areas and drive aisles shall be screened from street(s) with a combination of perimeter walls made of masonry (or similar material, such as gabion walls) and/or perimeter berms or landscape screening materials with supplemental shrubs and ground covers.
1. The screening device shall vary in height from a minimum of three feet and not to exceed three and one-half feet and shall be offset or staggered in plan by at least 24 inches at intervals of no more than 30 feet or include a mixture of live and solid walls.
2. The screening device shall vary in height from 12 to 18 inches when lawful display of automobiles, trucks, recreational vehicles, manufactured homes, boats, motorcycles, and utility trailers is adjacent to public streets.
3. Screen wall and/or berm height shall be measured from the finish grade of the parking lot.
4. A setback of at least five feet shall be provided between the screen wall and the edge of the parking area.
5. A setback of at least 10 feet shall be provided between the screen wall and the right-of-way, which may be reduced to five feet if the parking area frontage is 50 feet or less and there are no other conflicts, such as, but not limited to, public utility easements.
6. The hearing officer may approve alternatives to these screening standards if reasonable accommodations are made to meet the intent of this code.
F. Common Lot Lines. A screening wall shall be provided on the interior lot lines of any lot that contains any commercial use, industrial use, public or semi-public use (except cemetery or public park and recreation facility), or transportation, communication, and utilities use, and abuts a residential district or residential use. Such screening wall shall be provided at the time of new construction or expansion of buildings, or changes from one use classification to another nonresidential use classification.
1. Location. Screening walls shall follow the lot line of the lot to be screened, or shall be so arranged within the boundaries of the lot so as to substantially hide from adjoining lots the building, facility, or activity required to be screened.
2. Materials. Industrial uses must provide a solid screening wall of stucco, decorative block, or concrete panel. Screening walls for other uses may be constructed of stucco, decorative block, concrete panel, wood or other substantially equivalent material. Chain link fencing does not fulfill the screening wall requirement.
3. Berms. An earth berm may be used in combination with the above types of screening walls, but not more than two-thirds of the required height of such screening may be provided by the berm.
4. Relationship to Fence and Wall Height Limits. If the minimum required screening wall height exceeds the maximum permitted height of fences and freestanding walls for the zoning district, then a screening wall shall be provided that conforms with the maximum permitted fence height in the applicable portion of the property.
G. Screening Along Residential District Boundaries. A screening wall six feet in height is required wherever a site located in a commercial or mixed use district abuts a residential district. Openings in the wall are allowed for pedestrian access. The zoning administrator may require additional screening elements, up to eight feet in height, if necessary to screen commercial uses.
H. Screening and Separation of Parking Areas. Parking areas located between a building and street shall be screened with a screening wall or berm at least three feet and not to exceed three and one-half feet high. In addition, parking areas shall be separated from on-site buildings by a distance of at least 10 feet, which shall be landscaped and may also include a pedestrian walkway.

Figure 18.80.110.H. Screening and Separation of Parking Areas
I. Screening and Location of Accessory Uses. Outdoor accessory uses, such as, but not limited to, propane storage tanks, fuel storage and dispensing facilities not a part of a gas or service station, donation drop boxes and collection areas, are only permitted as an accessory use within commercial and industrial zoning districts and as an accessory to institutional and assembly uses. Such accessory uses shall not be located within the minimum front and street side building setback and shall meet all other applicable codes and ordinances. Accessory uses shall be shown on a site plan and provide screening and landscape in a manner to obscure views from adjacent roadways. [Res. 21-09; Ord. 21-05 § 2; Res. 14-36 § 401.11; Ord. 14-12 § 1.]