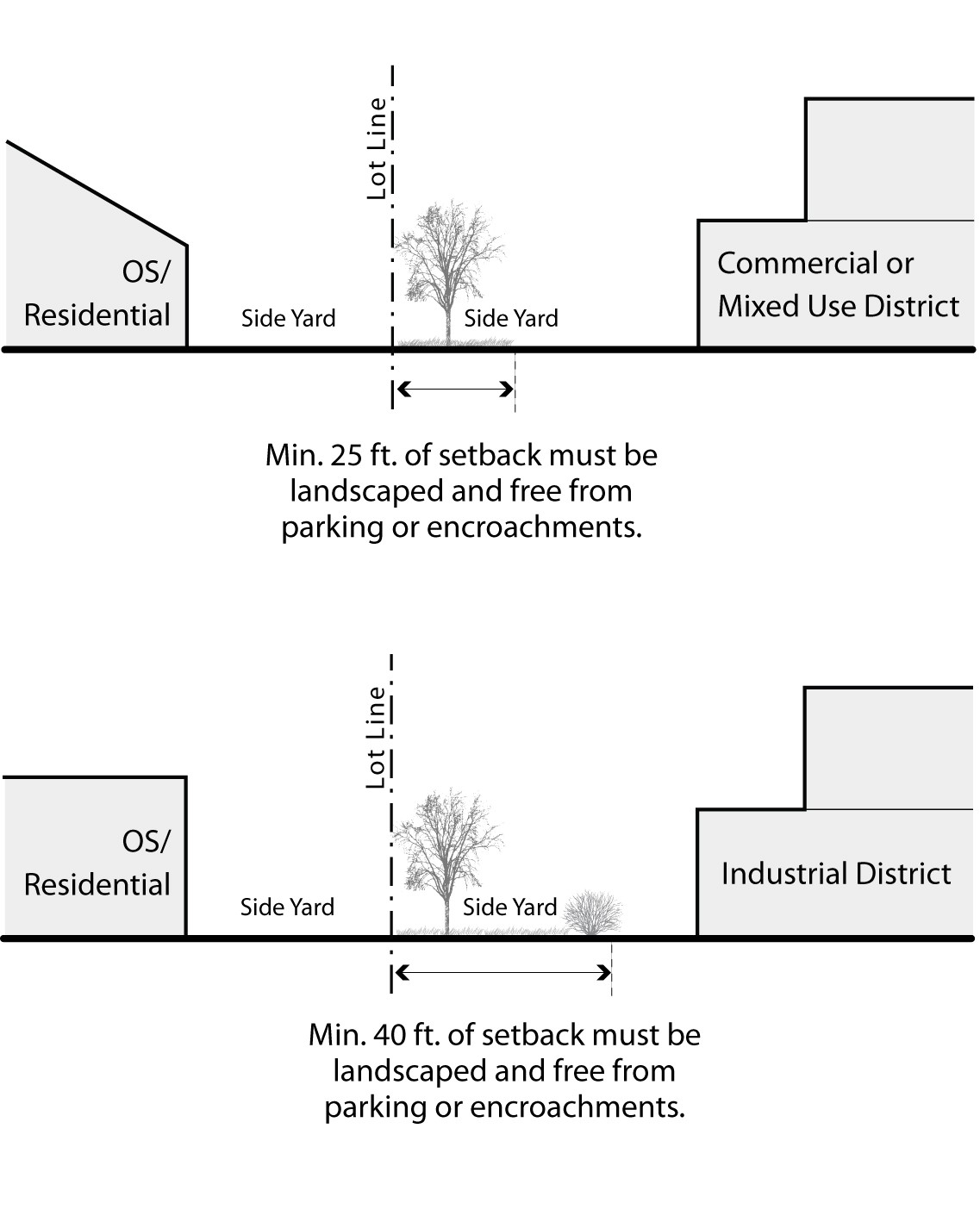18.90.040 Site landscaping on non-single-family lots.
A. Landscaping in Visible Yards.
1. Standards. Off-site street landscaping and on-site landscape buffer setback standards must comply with MCC 17.30.050. Street-facing yards, parking areas, and on-site landscaping shall comply with this code.
2. Allowable Uses. Yards that are visible from public streets and not used for parking lanes, or pedestrian walkways or allowable outdoor facilities shall be exclusively maintained as landscaped areas with plant materials and may include monument signs, parking screen walls, and retention basins as well as utility boxes and related equipment.
3. Exceptions. Outdoor seating for restaurants and cafes may encroach:
a. In NC Districts, up to 50 percent of the width of the required landscape area; and
b. In mixed use districts, the entire width of the required landscape area. The city encourages the use of tree wells and planters to help define outdoor seating areas and to enhance urban spaces.
4. Numbers of Plants. Except as otherwise required by the subdivision regulations, the required on-site plantings for multiple-family, mixed use, commercial, and institutional developments shall include a minimum of one tree and six shrubs per 650 square feet of landscaped area, with 40 percent ground cover. Industrial developments shall provide one tree and six shrubs per 1,000 square feet of landscaped area, with 25 percent ground cover. Where conflict occurs between the provisions of this code and MCC Title 17, Subdivisions, the more restrictive provision shall apply.
5. Minimum Size. In addition to minimum landscaping required in MCC 17.30.050, minimum size of plant materials shall be as follows:
a. Trees.
i. A minimum of 50 percent of the total required trees shall be 24-inch box trees.
ii. No trees shall be smaller than 15-gallon size.
b. Shrubs.
i. A minimum of 50 percent of the total required shrubs shall be five-gallon size or larger.
ii. No shrubs shall be less than one-gallon size.
c. Substitutions. Substitutions for the above requirements may be made according to the following table:
|
Tree to be placed on site |
15-gallon tree equivalent |
24-inch box tree equivalent |
|---|---|---|
|
24-inch box tree |
2 trees |
– |
|
36-inch box tree |
3 trees |
2 trees |
|
48-inch box tree |
4 trees |
3 trees |
|
60-inch or larger box tree |
– |
4 trees |
6. Ground Cover. All landscape areas shall be covered with materials such as three-quarters inch Mountain Vista Brown landscape rock or similar material in combination with supplemental shrubs and ground covers, accents, flowers, and vines.
7. Retention Basins.
a. Retention basins may not occupy more than 50 percent of the minimum required front yard and street side yard setback landscape areas.
b. Basins along street frontages shall be incorporated into the landscape plan and designed to appear natural or integrated with the site plan and architecture of the site.
c. Retention basins shall be constructed in accordance with plans approved by the city engineer and shall conform to grading and landscape plans approved by the city of Maricopa.
B. Adjacent Lot Lines.
1. Buffer Zones Adjacent to Residential Zoning Districts and Open Space.
a. Requirement. Properties located adjacent to residential districts, community trail systems, and open space areas shall have a landscaped buffered area with a minimum width of 25 feet for commercial and mixed use districts, and 40 feet for industrial districts. In no case shall it exceed a 3:1 slope. At a minimum, buffer areas shall contain a minimum of one tree and two shrubs every 25 feet, or portion thereof, to provide visual screening between uses in addition to the minimum required landscaping on site.
b. Ground Treatment. The buffer zone except for pedestrian walkways shall be covered with materials such as decomposed granite, desert varnish or cobble, desert tree mulch, or turf, in combination with supplemental shrubs and ground covers, accents, flowers, and vines.
c. Areas Visible from Rows, Public Parking or Drive Aisles. Landscape material placement shall be designed to concentrate plantings in areas of high visibility to screen parking, loading, and trash enclosures from adjacent rights-of-way, properties, and pedestrian areas.
C. Landscaping of Interior Setbacks. Where a lot located in a commercial or mixed use district is adjacent to a residential district, at least 25 feet of the depth of such setbacks must be landscaped, and remain free from parking, driveways, and encroachment by any structures that are not part of the landscaping design. For properties that are adjacent to nonresidential districts, at least 40 feet of the depth of interior setbacks must be landscaped, unless specified elsewhere in this code.

Figure 18.90.040.C. Landscaping of Interior Setbacks
[Res. 22-12; Ord. 22-03 § 2; Res. 21-09; Ord. 21-05 § 2; Res. 14-36 § 404.04; Ord. 14-12 § 1.]